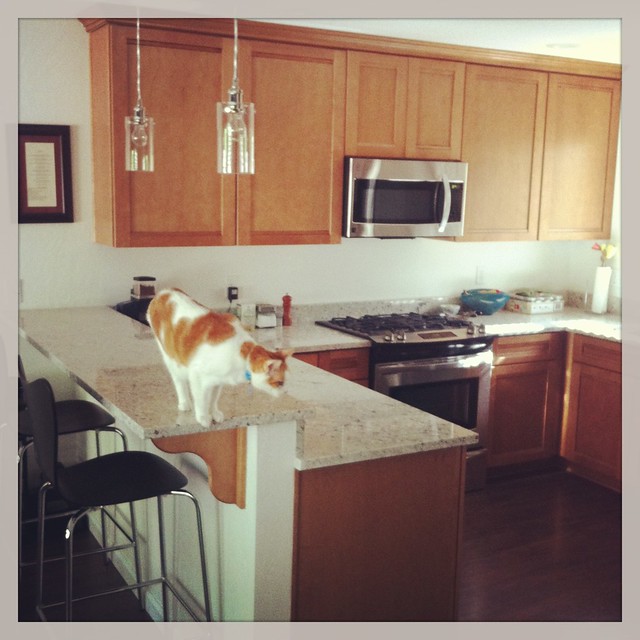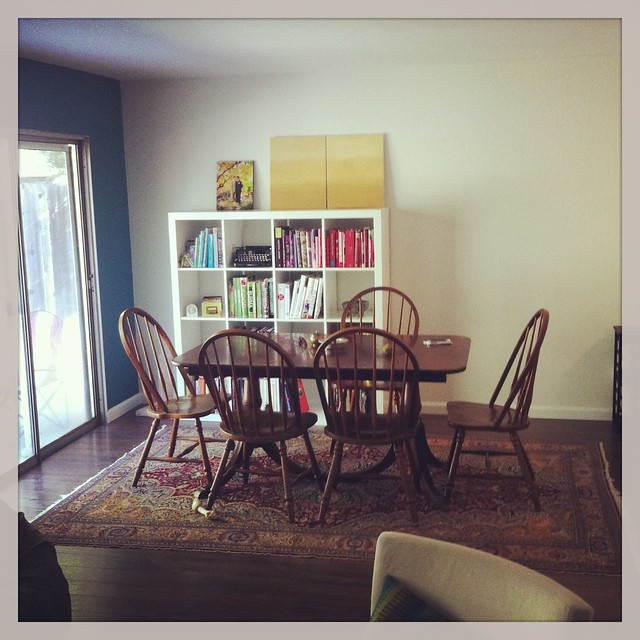So we started with this:
Beat up. Old. Tired. No working appliances. An extra door. Five god damn layers of linolium. Popcorn ceilings. Sofits. Broken pipes. Busted cabinetry. A light box. Scratched paint.
You get the idea.
Now. Three months later, a lot of backbreaking work, too many trips to Home Depot, and more than a few spousal arguments and grey hairs later.
Clean, spacious, and plenty of light. Just the kitchen I have always wanted. After years of cramped apartment kitchens this was the chance to build something right. Let me tell you, writing a cookbook in an apartment smaller than most closets with an oven that could only be kindly referred to as mercurial and a fridge that was shorter than me was a pain in the ass.
-Kitty approves.-
Much of the major work in this remodel was done by my amazing contractor whose name I will keep secret and only give out in person because he should only be hired by those deemed worthy. He is the contractor who did Elise at Simply Recipes' kitchen, and after viewing his work there I was smitten and hired him on the spot. I'm sure I drove him mad once or twice, but he kept a cool head and did flawless, detail oriented work.
The floors, ceilings, and painting was all done by my husband, Brian. We had help from our friend Spruce through most of it, and Catherine Enfield from Munchie Musings assisted me a few times with painting in 100+ heat. My 68 year old mother did a ton of the linoleum and popcorn removal, which put the rest of us to shame.
-Useless corner. Just useless.-
-Now filled with cabinetry to stock plates, glasses, serving bowls, and liquor (of which I have a lot). Also, ignore the Folgers. My mom was visiting.-
The door and windows that were in the right side of the kitchen were removed and replaced with the new fridge and more cabinetry. To make up for the light lost, the above-head cabinetry over the peninsula was removed and some simple industrial pendant lamps were hung so that the light from the dining and living room could flood the kitchen and make it warmer.
A wall was removed between the living and dining rooms to make for a larger space and better flow for movement and entertaining purposes.
-The adjoining living room. Furniture slightly out of place as we are caulking the baseboards.-
Products
Note: We did a lot of purchasing through Home Depot as Brian receives a military discount of 10%.
Cabinets: Kitchenaid Cabinets with Sable with Ginger Glaze, Designed by Bob Sullivan at the Folsom Boulevard Home Depot in Sacramento. All the cabinets have easy flow closing mechanisms so they literally cannot slam but rather quietly shut. Many of the cabinets are designed as having lazy suzans and spice racks for ease of stacking and organization.
Granite: Bianco Romano (white with swirls of purple and grey). Installed by Block Tops.
Flooring: Cotton Valley Oak, picked up at Home Depot.
Lighting: Home Depot, The pendants were all on sale for $20 a pop. The recessed lighting was on discount for $20 each with a SMUD rebate.
Magnetic Knife Block: Fintorp from Ikea. On sale for $5. Hells yes.
Bar Stools: West Elm, Scoop-Back Bar Stools. Picked these up with a 15% off coupon I received from an event for the relaunch of Best Friends for Frosting (an amazing lifestyle blog you should follow). It was a splurge, but I wanted bar stools that were so comfy you could fall asleep in them.
Appliances: A french door fridge. A slide in oven with stove. A second built-in oven. A microwave with vent. A very silent and high capacity dishwasher. All picked up at Sears.
Kitchen Table: Hand-me-down from Elise. She got it in the the early 80's from a Goodwill.
Rug: My parents purchased this in a souk in Ankara back in the late 90's. It was already about 50 years old and the previous owners had upgraded thinking there was something apparently wrong with this rug. Their loss, my gain.
Cookbook Shelf: Expedit from Ikea.
We still have to put hardware on the cabinets, install a backsplash, and get a light for the dining room; but those are minor details and don't hamper use of the kitchen. In addition to the majhor construction we had to get a permit to install a second line from the breaker box so the kitchen could handle the second oven. (Which, might I say, was a bitch.)
Overall, I'm glad this is done. This was a stressor of a higher order than the cookbook and equal to planning the wedding. Oof.
Lastly, a huge shout out goes to my mom who assisted me with this renovation. She assisted us with some of the finances, put in a ton of physical labor, and damn it if she wasn't right during 90% of our disagreements.
Overall, I'm glad this is done. This was a stressor of a higher order than the cookbook and equal to planning the wedding. Oof.
Lastly, a huge shout out goes to my mom who assisted me with this renovation. She assisted us with some of the finances, put in a ton of physical labor, and damn it if she wasn't right during 90% of our disagreements.
-Adjoining dining room.-
















How did I miss you at the BFFF party? Also! Your kitchen looks AMAZING! Congrats on the new house!!
ReplyDeleteI was there early and only just stopped in as I had my family visiting. I literally ran in to say hello and congrats, and then on my way out I ran into some chairs and they came home with me.
DeleteLove Love Love. Excellent vision and a cozy, welcoming home. Congratulations. Let there be cheese...
ReplyDeleteOh... there is. We finally stocked up the other day. ;)
DeleteThis looks lovely! Congratulations!!
ReplyDeleteNicely done! I'm so happy for you!
ReplyDeleteGarrett--It's gorgeous! What a joy it must be to finally have your dream kitchen. I'm so happy for you!
ReplyDeleteThank you, Lisa. XD
DeleteI'm always curious about people who choose the stove + microwave (or is that the second oven?) setup like you have. If I may ask, why not install an exhaust fan over the stove? Particularly with the open room design, it would seem like something to be concerned about...otherwise, it is really a beautiful redesign, and it makes me want to think about my own kitchen which is starting to come into disrepair...
ReplyDeleteThere is a second oven under the peninsula. The microwave has an exhaust fan and light built into it.
DeleteSuch an amazing job, congrats....CONGRATS that it's all done, looks beautiful! And may I say, I LOOOOOVE the color of those living room walls!
ReplyDeleteHow exciting; I am so happy for you! Nothing like having an updated kitchen where you love to cook.
ReplyDeleteI think we live in the same area because I have this same floorplan - we don't have the extra kitchen door, but our neighbors do - so odd! The remodel looks absolutely amazing - good job and enjoy it!
ReplyDeleteJoy V.
Looks great!
ReplyDeleteMy boyfriend lives over in the Larchmont area and the homes are a bit older and we're in the process of looking at remodeling his place. The entire 2-story house has that dreaded popcorn ceiling. I've been grimacing every time I walk in because I know we're going to have to scrape it. How much of a pain in the butt was it to do that?
Huge. Though it was quick it was a rather messy process as it was just us armed with a hose and a scraping tool. However, our contractor applied the new overcoat and texturing.
DeleteIt's gorgeous!
ReplyDeleteNice work! Great re-design and use of space. Are you sure you won't miss those flowered cabinets? LOL. We did a kitchen remodel too....then we sold our house. I miss my kitchen! http://www.thecyclistswife.blogspot.com/2013/05/kitchen-remodel-phase-2-bye-bye-betty.html
ReplyDeletelovely kitchen! We had the dreaded popcorn on the ceiling AND walls! Years of dust and who knows what else was on it. We just drywalled over everything and saved hours of labor!
ReplyDeleteI was determined to banish it all forever.
DeleteThis is gorgeous and I am so jealous of the second oven! I wish there was a shot of it. You guys did an amazing job and during a remodel is the best time to get rid of a popcorn ceiling because that stuff goes everywhere!
ReplyDeleteBeautiful!
Gorgeousness! I LOVE your kitchen and I'm even more in love with the color of your living room walls! You should be so proud that your house looks this good and not only that, both your marriage and mother-son relationship survived!
ReplyDeleteYou DID it!! Awesome. So much better. I had no idea how you got rid of popcorn ceilings. Glad to know it is possible. I hate them so much that presented with one I might enjoy destroying it! And the wall color in the living room, it glows!! It is the color of Mary's robe in Renaissance paintings. Luminous. Wow.
ReplyDeleteHappy cooking to you!
Love it, we had a useless corner too. Remodeled last year, put in cabinets, shelf and even a desk area in the useless corner....so useful now! Your new kitchen is beautiful. Congrats for making through without killing yourself or anyone else, it IS a challenge.
ReplyDeleteI make no claims that I did not kill anyone.
DeleteWow Garrett! Your new kitchen look great.
ReplyDeleteCongratulations!! Looks sharp, Garrett!
ReplyDeleteOh shit! That looks awesome! Look at all that bright light! I'm so happy for you :)
ReplyDeleteAww, thanks!
DeleteWith all the things that you have mentioned regarding the things needed to remodel, I know that it staved off a hefty part of your saving but glad that it turned out the way you wanted it to be. :)
ReplyDelete- PalmettoKitchenBath.com
YAY! Congratulations! I've been following your blog for quite a while now and I'm really happy you have Your Kitchen now.
ReplyDeleteReally Great final kitchen remodel.
ReplyDeletekitchen remodeler college station